Retrofitting
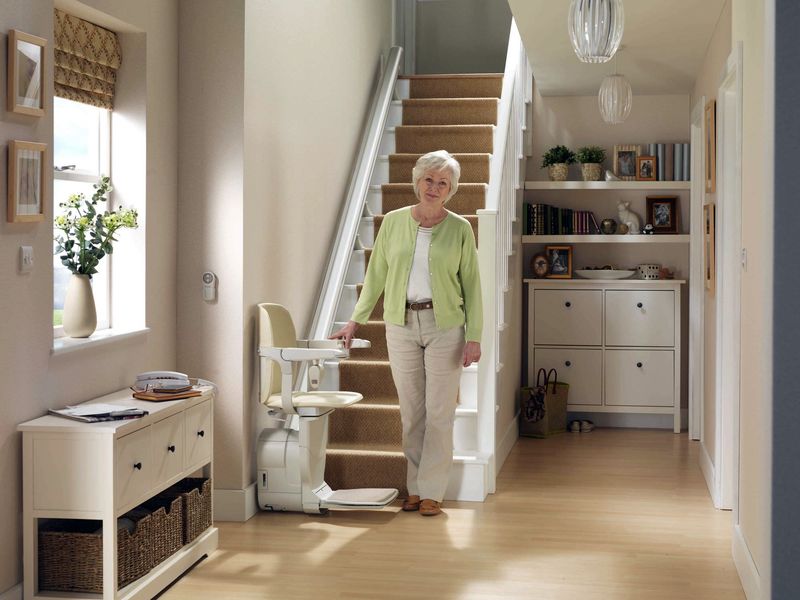
There’s now more reason than ever for you to want to stay home. Whether you live in your original family house or you’ve downsized to an active adult retirement community, there are still things that can be done to your home to make it safe and sound for years to come. Safe Homes Ontario is a CAPS certified company that can modify almost any home to accommodate all kinds of situations.
Elevators & Lifts
Accessible Bathrooms
Accessible Kitchens
Ramp Systems
Elevators & Lifts
One of the greatest risks to aging in place residents is falling, commonly due to hazards presented by stairs. Retrofitting stairs to have lifts allow residents a safe way to independently climb stairs. Lifts also ease the physical strain placed on caregivers. Instead of precariously helping a resident up each stair, the mechanical device takes away the risk.
Stairlifts
Aging-in-place seniors with reduced mobility (such as wheelchair use) are no longer obliged to move out of their multi-storey homes. Instead, lifts can be installed on stairs, greatly increasing the accessibility and comfort. They can also give relief to residents who may feel anxious before needing to use the stairs.
Instead of having to move to a new home or pay for expensive renovations, residents in wheelchairs can retrofit their longtime homes for their needs. Lifts can be installed on straight or spiral staircases, indoors or outdoors, and offer an array of optional designs for flexibility and comfort according to the user. While residents in wheelchairs may opt for designs with a platform, there are also models with seats.
Lifts only need the push of a button to get started, and usually have built-in sensors to detect any obstacles on the stairs. Most lifts even have a backup battery for power outages.
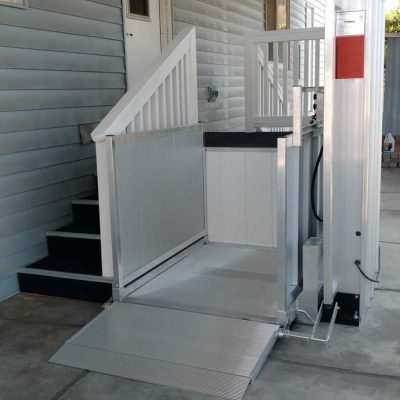
Accessible Bathrooms
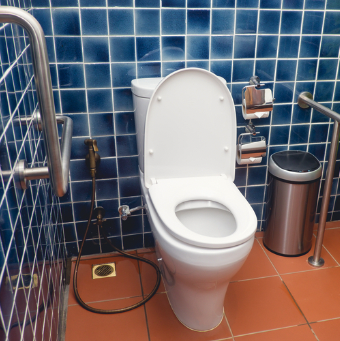
Bathrooms can house a number of potential risks to residents if the proper modifications are not made. Namely, slippery floors and constant sitting/bending can put residents at risk of falling. Installing safety rails and grab bars are the least expensive and most effective ways to minimize risk.
The type and placement of grab bars should be carefully considered to maximize safety.
Regular, straight grab bars are simple and versatile. They can be installed in any direction based on the circumstance. Grab bars can also be incorporated into existing fixtures, like toilet paper holders, soap dishes, and towel racks to minimize wall space. Grab bar clamps offer assistance for getting in and out of tubs, and flip up grab bars can be moved out of the way when not in use.
After the type, the placement should be carefully considered, as each configuration has advantages and drawbacks.
Vertical
- Easier to grip
- Help with limited balance
- Easier for people with arthritis to grab
- Limited coverage
Horizontal
- Good for pulling up to stand from tub/toilet/tub
- Allow body rotation
- At a fixed height
- Possibly uncomfortable for people with arthritis
Diagonal
- Support for different heights
- More natural hand position
- Risk of hand slipping
Before mounting grab bars, notice where you place your hands during daily routines. This is where bars should go. Grab bars are usually installed near the tub and toilet.
Other modifications that can be made to improve accessibility in the bathroom include:
- Shower chair
- Bath (transfer) bench
- Hand-held shower head
- Non-slip mats
- Non-slip bath mats
- Raised toilet seats
Accessible Kitchens
When redesigning a kitchen for accessibility, it is important to keep everything within reasonable reach, to make sure any potential hazards are visible, and to remove elements of risk from potentially dangerous appliances. Aside from keeping the “work triangle” (oven, sink, and refrigerator) close together, here is what else can be done to improve the kitchen:
All shelving (including cabinet, oven, and refrigerator) should be at the proper height for the resident with pullout shelves to reduce reaching distance. Sinks should be around 6 inches deep, and a wall-mounted oven unit should be installed to minimize bending.
To increase visibility, lighting should be placed above workstations, and countertops should use bright but nonreflective colours to prevent glare. Track lighting can be used to maximize the number of illuminated areas.
Another factor to consider is removing the danger from risky appliances. This includes having an automatic shutoff for smaller appliances (like a kettle or toaster), anti-scald device on sinks, and a form of temperature control (like a thermostat or window).
Finally, the kitchen should present no barriers to movement, and all barriers should be removed or remodelled. This includes outfitting D-shaped handles on all doors to increase grip, having long handles on refrigerator doors, and removing door curbs (“speed bumps”) or installing ramps.
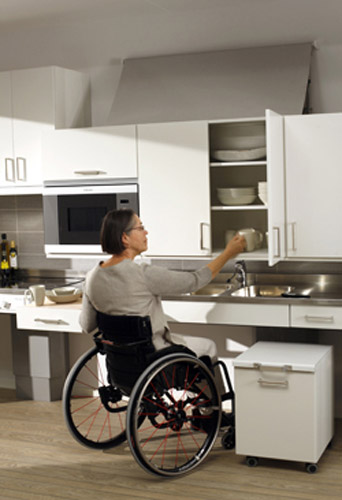
Ramp Systems
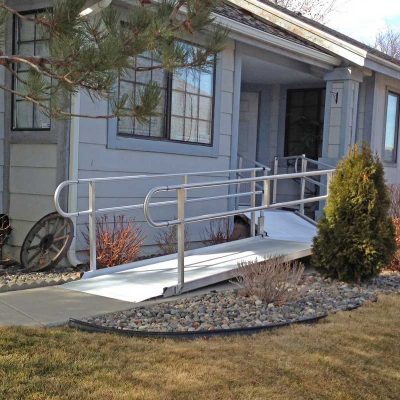
Ramps increase accessibility for everyone, including those with wheelchairs, walkers, and scooters. They can be a safer alternative to stairs that can be added to most homes. They offer a sturdy, semi-permanent alternative to stairs for access to porches and decks.
There are a variety of ramps to suit every need and every situation. While indoor ramps can be simple to install, outdoor ramps may have to abide by building codes, so it’s best to have it installed professionally. Extraordinary weather like heavy snowfall should also be considered when choosing the best type of outdoor ramp.
Any and all barriers must be considered when installing ramps. Thresholds, or “speed bumps” in entryways may be difficult to pass with a wheelchair, so a small threshold ramp might be useful.
Modular ramps can be taken down and reassembled somewhere else in case a resident ever moves and wants to adapt their new home to their needs.
